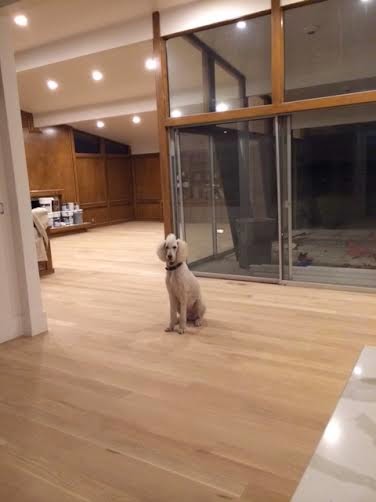While we are still a long way from finished with the outside of the house, the place is looking a little less like "that one house in every neighborhood". For one, the house received some paint:
It is hard to tell in this picture, but the main portion of the house is a gray green. The exterior still needs the trim (black) and under eves (white) painted which is planned to resume on Monday. The garage is also looking like a garage:
I especially like the above photo because the brightness of the sun masks the cracked and pathetic shape of the driveway. As far as you know dear reader, we be fancy. The garage doors go in this week, as do the windows HAZAH! Nothing makes you feel fancier than glass windows. Oh the decadence of it all.
Riding the high of the spruced up exterior, we knocked out a few little projects of our own. Michael organized the garage closet bays (not pictured due to the boring nature of the project) and I planted some boxwoods. My friend gave me three amazing boxwoods because, and I quote, her husband "can't stand the smell". You might be wondering what boxwoods smell like? As far as I can tell, nothing. They smell like nothing. Since my friend does not do deliveries, I loaded of the boxwoods in my coupe and CAREFULLY drove home:
I used the hope and pray method when changing lanes or making a right hand turns. After arriving home safely, and my car smelling like nothing, I enlisted some muscle and headed to Home Depot to buy dirt and containers.
Two of the plants went in standard square planters and are destined for the back porch. The third box wood, and the one I selected as my favorite, got a more exciting home.
The pot started black and after a few cans of spray paint, it was a shiny red. I was going to go with a bright safety red, but Michael, and I quote, felt that "apple red is a more cheerful red". What is it with husbands and their options? Apple red it is. I think it is perfect!
 |
| New modern light fixture coming soon. |
The inside of the house also made some progress. The biggest change of course being the kitchen:
 |
| since this picture was taken, the rest of the island has been framed out |
Having the kitchen in, even without appliances or counters, is so exciting. It really gives us a sense of the space. Plus, we could spend all of Saturday night fantasizing about where the spoons and cups would go. It got pretty heated. Here is a panoramic shot I tried to capture. It is a bit distorted, but still gives you an idea of the room:
Here is a preview of what is scheduled to happen this week:
- windows arrive and installed
- garage doors go in
- walkable membrane goes on the roof deck
- stucco on garage begins (same green/gray color as the bricks)
- fixtures go in the two upstairs powder rooms
- tile work continues in master bathroom
- Counters installed
We should finish this week with a finished (minus the floors) interior. The floors get refinished starting Monday the 27th. It will take about 5 days, plus 2 days before we can move in. Its the final countdown! I even have delivery dates scheduled for November 3rd!




























































