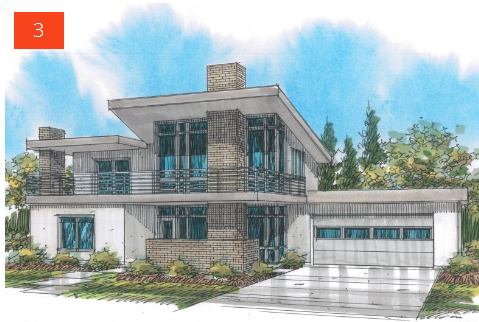Oh man are we feeling bummed over here at the House of Leo. We still have no permits (Damn you JAN!) and progress has been slooooooow. I won't spend time venting about the permits office, suffice it to say that they are incredibly rude on top of being slow. We figured that there was no better way to spend our weekend than to go view completed homes featured in the 2014 Salt Lake Parade of Homes. There are 37 homes on the tour and this weekend, we toured homes 2-5.
We started with house 2:
It was nice, of course, but we didn't appreciate the layout. It made us feel good about our house because, although we have 6 bedrooms, we are modifying the layout in a way that it won't feel like a big house that just has a bunch of rooms. Our favorite thing about the house was that it had a door from the master to the master bath that is very similar to the one I want in our master. It was nice for Michael to get to see the concept in action.
We then headed over to my favorite house of the day. House 3. It was a very modern house that still had a sense of warmth. That is exactly what I am trying to achieve with our modern remodel.
The large windows faced the mountains and framed them beautifully! We were impressed by the 2nd story deck. It gave me a glimpse as to what I may have some day on our roof deck (DAMN JAN). The flooring was something that we have not considered before. It looks like cement, but it was a composite of some sort.
After a brief lunch at a cute little café, we headed over to house 4. This house was the biggest house on the tour, priced at 2 million and GAWWWDDDYYY as all get out.
They had different flooring in each room (which is a pet peeve of mine) and one room included Calcutta Gold Marble. It was cool to see it on a large surface because it is one of the bathroom options we are considering. They also had a cool little bar in the kitchen that was higher than normal counters, which we thought would be cool in one section of our kitchen for a coffee or drink prep station. Please excuse Michael in the photo below. When we does not want to take a photo, it shows on his face. I needed him in the picture to gauge height when I show it to our kitchen designer.
We then headed to house 5 which would be our last stop for this weekend. It was Michael's favorite house on the tour (even though he also liked house 3).
I liked the house, but it was a little too family for me. Just like house 2 and 4, it was all bedrooms. I may not have drywall (or plumbing or appliances, or flooring or windows or anything) but I do have 1800 sq feet of entertainment space. For a couple without kids, that is our ideal. I did like a lot of the finishes in this house. The lighting was great and we even got a great idea for our master vanity. It was cool to see a house with a master bathroom with only one vanity and extra storage, which is what we are planning. (Double vanities are overrated. Give me extra counter prep space any day!)
I am sure a lot of these houses looked like our house currently does at some point. I guess that is inspiring right? And now, are you ready for the big house update from this week? We got a quote for fake turf for Buckley's Pissin' Park. Big progress people, big progress.












No comments:
Post a Comment