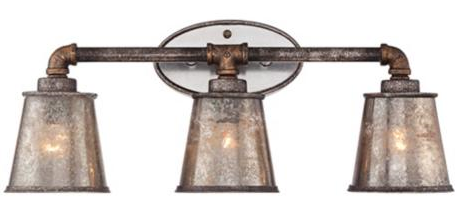I wanted jade velvet couches, and jade velvet couches I shall have! Thankfully, I had the foresight to recognize that the couches were a special size when I first viewed the home. They were pretty old, but expensive beauties in their day. For $100, the previous owners (kids/trustee) sold them to me. After the cost of the fabric and upholster, it is only marginally less expensive than buying new couches. New couches would not have been as long or color specific as what I have now. Even though I have yet to see the couches in person, I am VERY happy that I decided to go this route! They are a far cry from where they started:
I am still dreaming of a day when the house looks better than it did the day before. I know that we are making great progress in the right direction, but at this stage, the house it still getting torn apart more and more. The last 2 weeks, the plumbers have torn up the floors and the electricians have torn up the walls and ceilings. One of the remaining things we need completed before our Four Way inspection is to cut the new window holes and have the old window holes framed up. This step did NOT make the house look better.
 |
| Old windows on the right, new window holes on the front |
 |
| New windows all along the front. Plus roof deck door hole. |
As of now, we have passed our plumbing inspection. Hopefully we are passing HVAC as I type this. Electrical and Framing should be Tuesday. That folks, will bring us to the end of the four way inspection. Soon the house will start looking better and those lovely jade velvet couches can come back home.





















































